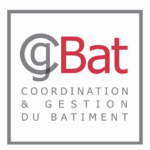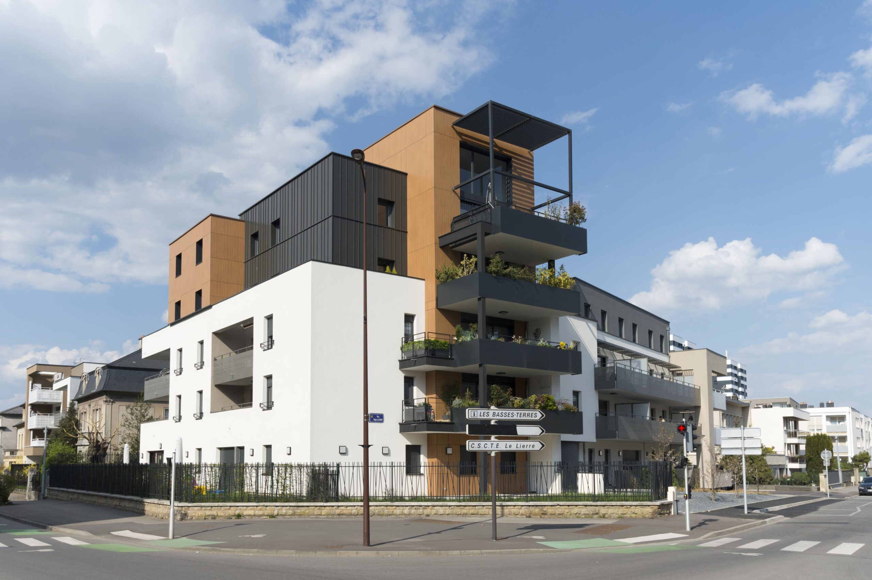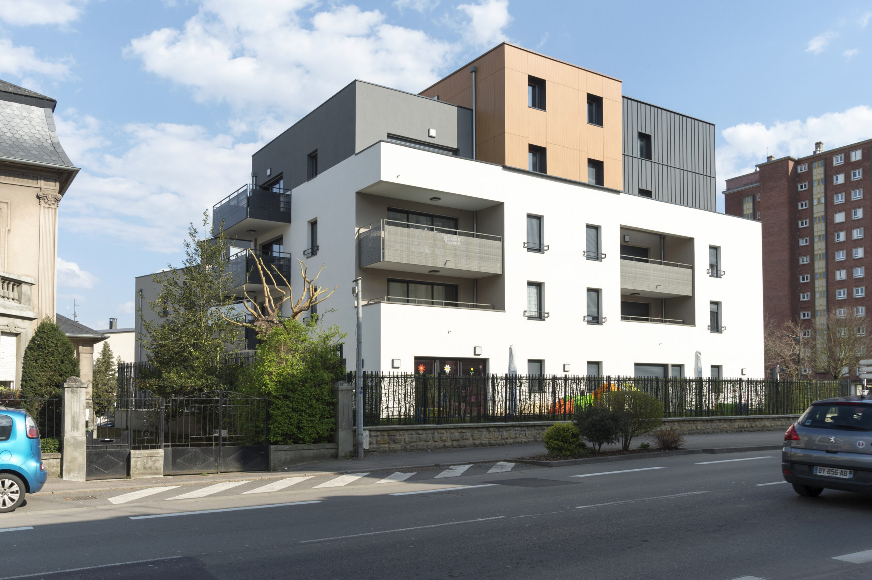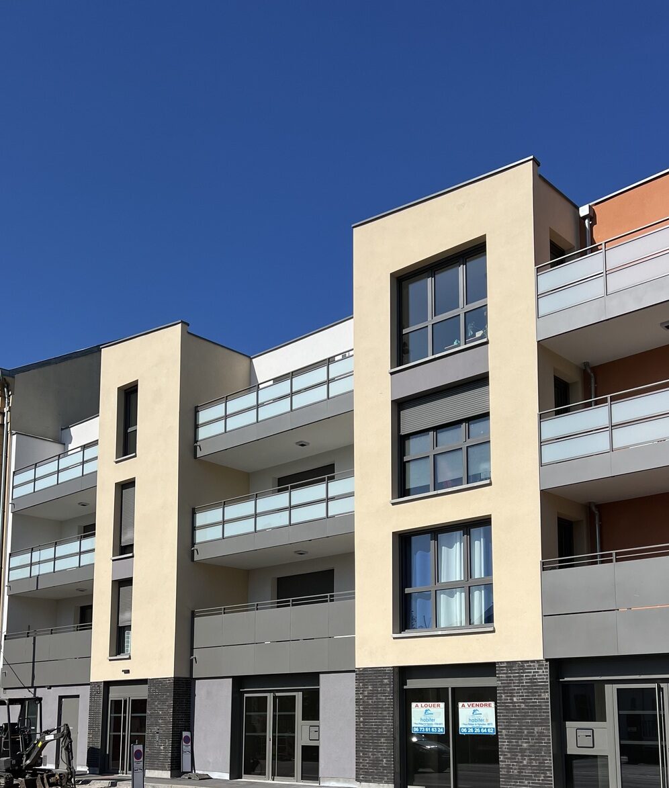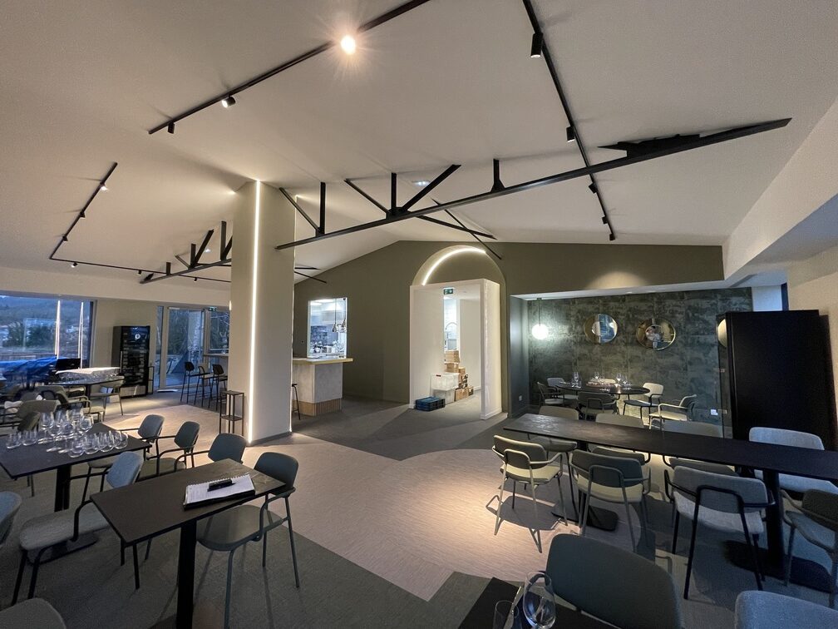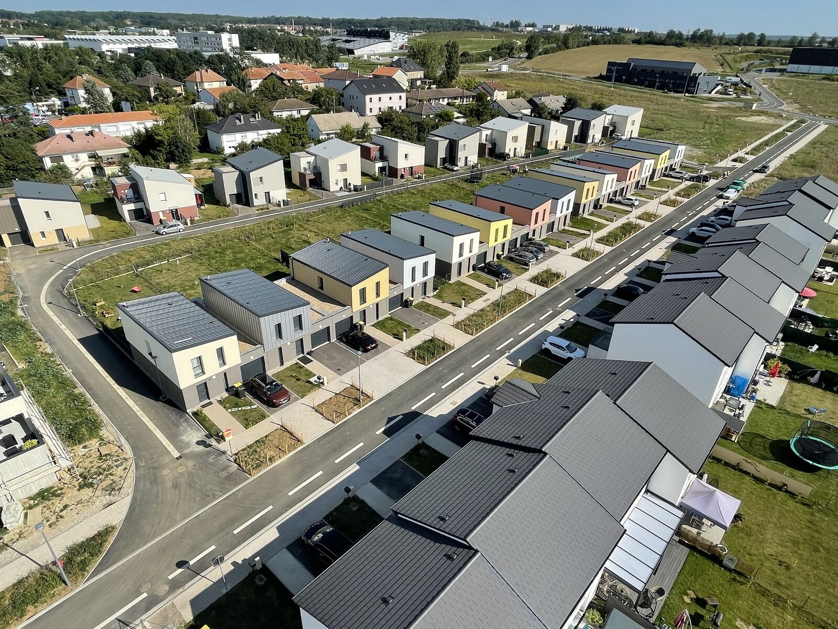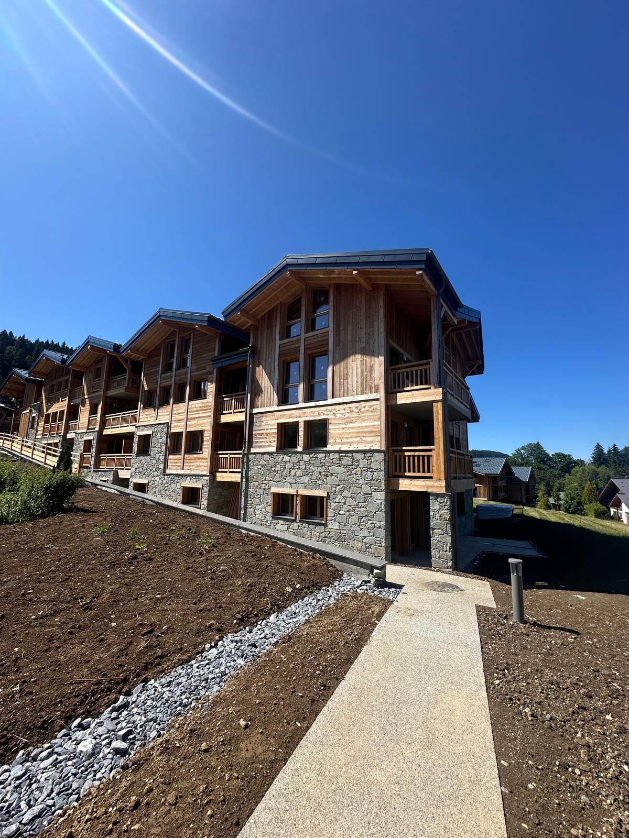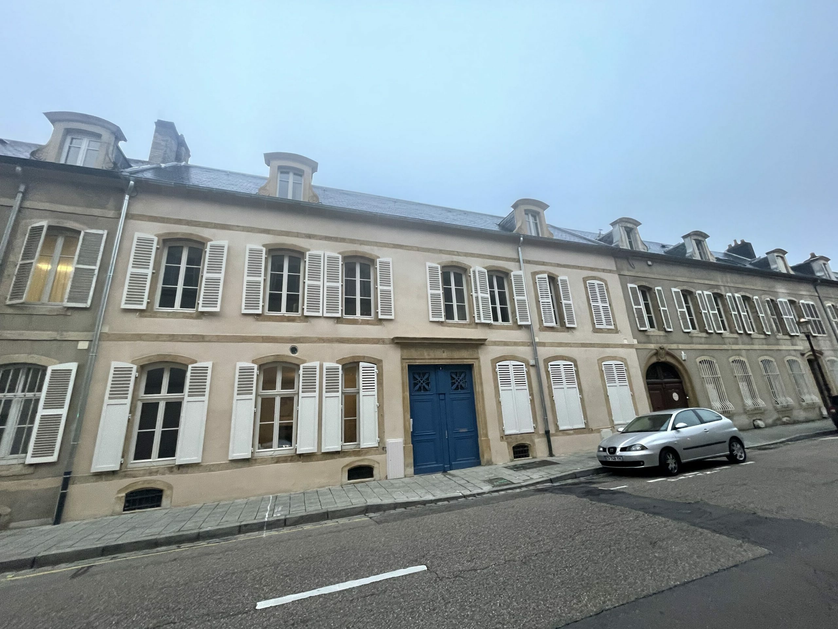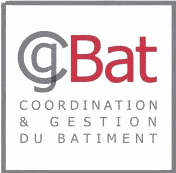Les Terrasses Albert 1er
Project
Residence
Year
2016
Budget
€2M-€3M
Project Owner
NOEL PROMOTION
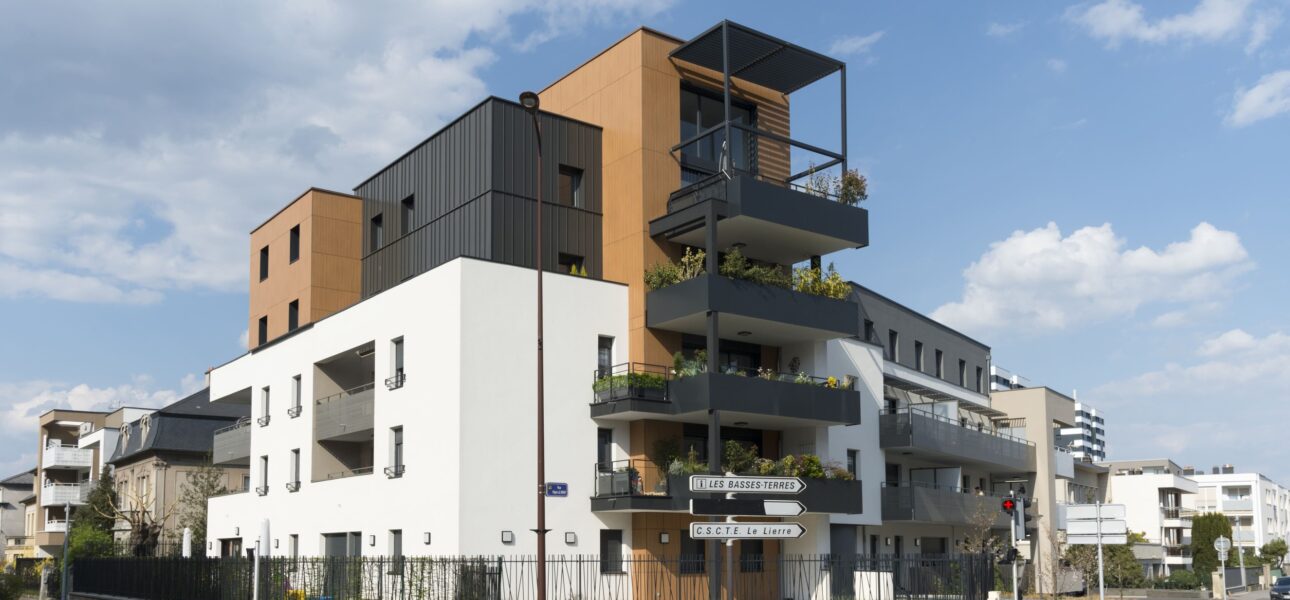
Project Description
The project consisted of building a complex of apartments of various types, from one-bedroom to four-bedroom units, characterized by generous volumes, excellent natural light, and a high level of comfort. Each apartment has terraces, promoting optimal sunlight exposure. A daycare center was also created to meet a need in this dynamic neighborhood.
The complex was designed in accordance with RT 2012 thermal regulations, ensuring low energy consumption. This performance has made it possible to limit heating, air conditioning, and lighting requirements while maintaining comfortable and sustainable living conditions.
Features
Construction of 29 collective dwellings and a nursery
One bedroom to five bedrooms appartments
Rt 2012 standards
Private parkings spots
